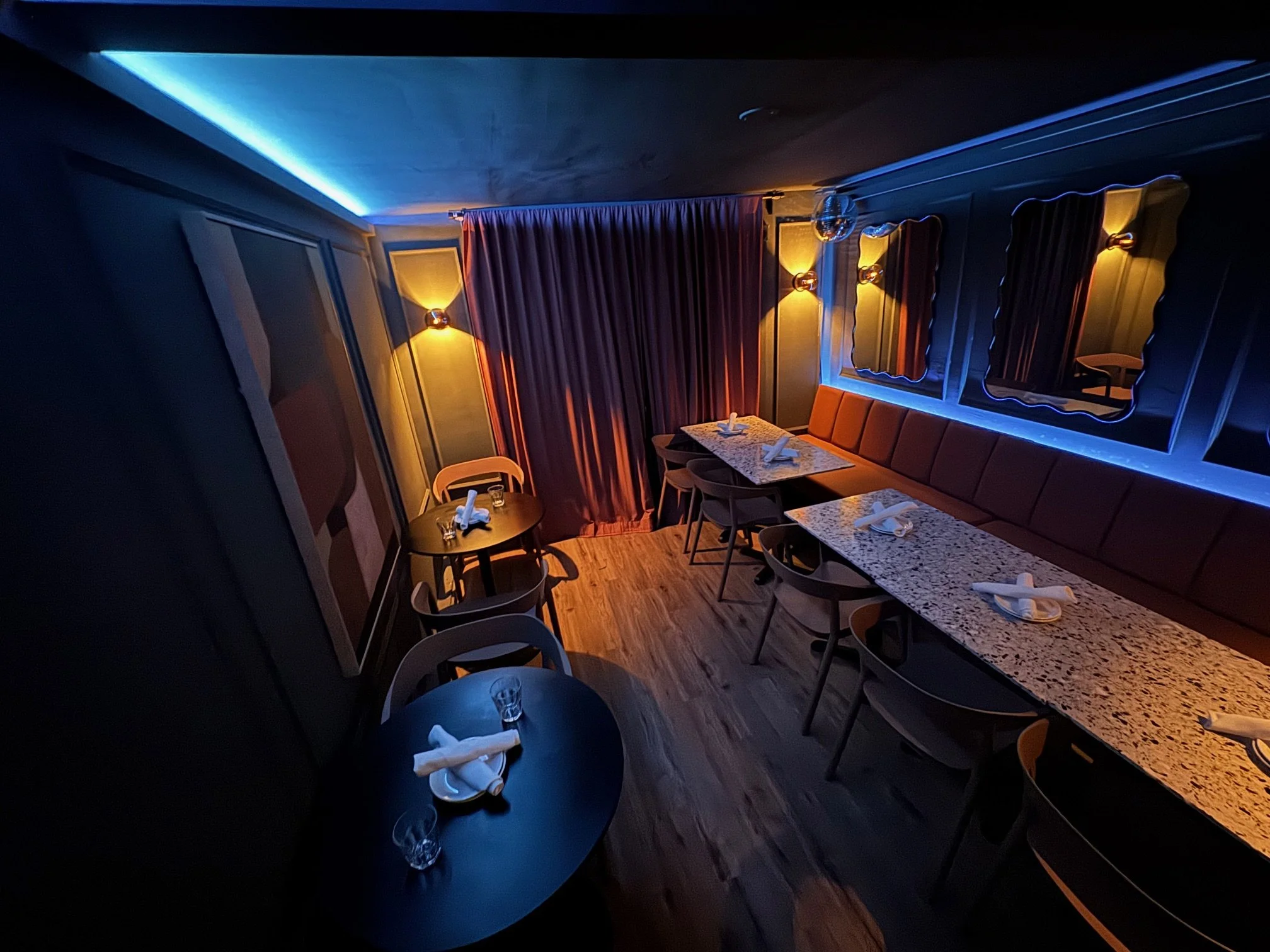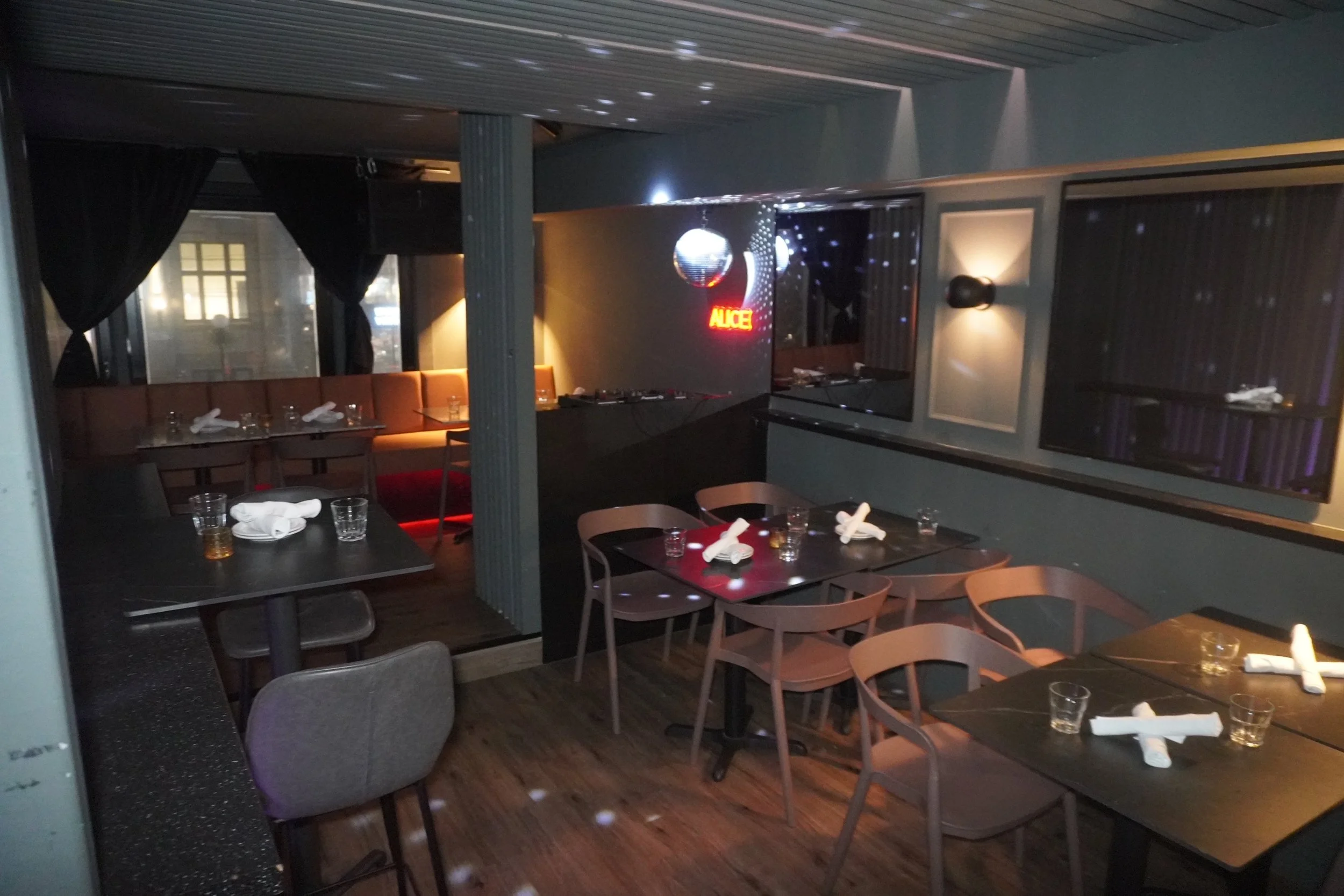alice layout
-

Main Dining Room downstairs
Offers seating for 28, with the option to expand to 30 by adding seats in booths 5 and 6.
A 20% service fee is automatically applied to all groups of 5 or more. This is a mandatory charge and not a gratuity. No additional gratuity is required.
A cake fee of $3 per person will be charged for any cakes brought in by guests.
-

upstairs dining room + private dining room
Accommodates 28 seats, with the option to expand to 30.
Private dining area comfortably hosts up to 14 guests.
A 20% service fee is automatically applied to all groups of 5 or more. This is a mandatory charge and not a gratuity. No additional gratuity is required.
A cake fee of $3 per person will be charged for any cakes brought in by guests.



